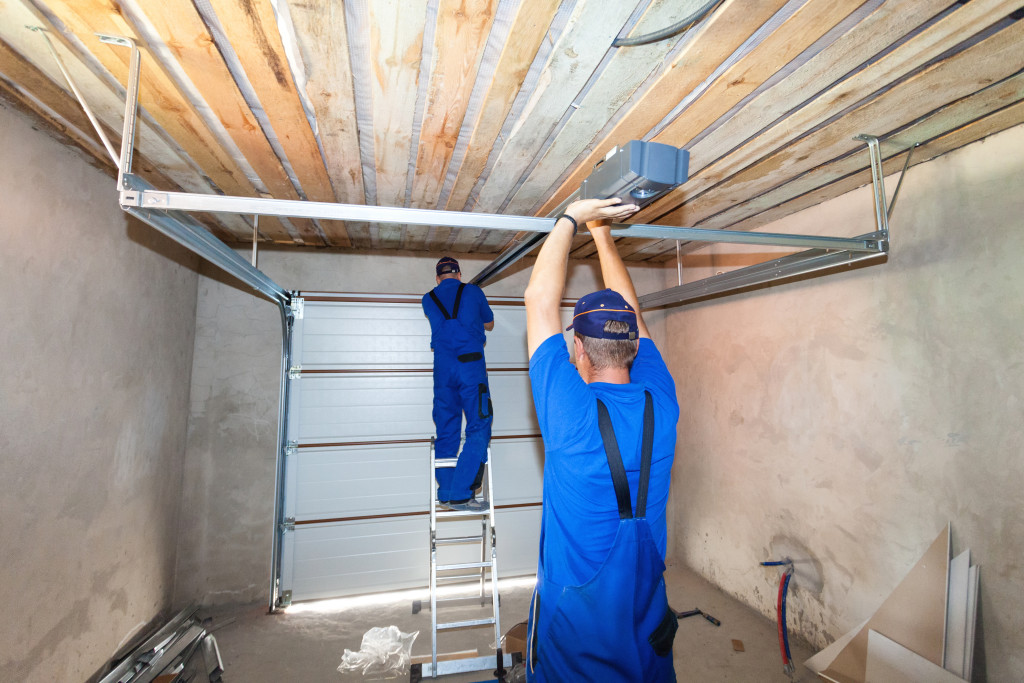- Research and plan to determine the best type of garage for your needs.
- Budget for all associated costs and plan for any unexpected expenses.
- Understand necessary permits and zoning regulations from local authorities.
- Consider any exceptional circumstances, such as historic districts or homeowner’s associations.
- Seek professional help to ensure compliance and ease of the process.
Are you looking to add a garage to your property? Whether you’re hoping to add a workspace, extra storage, or just some extra parking space, adding a garage is an excellent way to maximize the value of your home and increase its functionality.
This blog post will provide an overview of everything you need about adding a garage—from deciding which type best suits your needs to budgeting for the project and getting local permits.
Research & Planning
The first step in adding a garage should always be research and planning. Before you begin the actual construction process, certain aspects need to be considered. The first step is determining what type of garage is best for your needs. Will it be used as a workspace or additional storage? How many cars do you plan on fitting inside? Do you want it attached or detached from the main house?
Answering these questions will help determine the type of structure best suits your needs. But apart from the kind of garage, other factors should be considered when adding a garage. For instance, the materials and functionality of the garage should be considered. One great example here is determining if you will need deck waterproofing.
This is a vital consideration when constructing a garage, as it will protect your structure from rain, snow, and other elements. A waterproof decking system is recommended if you use the garage as a workspace or additional storage.
Budgeting & Cost Estimation

Once you have determined which garage type best suits your property, the next step is budgeting and cost estimation. Budgeting should include all costs associated with the project, such as materials (wood framing/trusses, siding/roofing shingles), labor (demolition/grading/construction crew), equipment rental (heavy machinery), utilities (electrical/plumbing) and permits (building/zoning) among others.
It’s also important to factor in any unexpected costs that may arise during the building process—such as delays in the delivery of materials or additional site work that wasn’t accounted for originally—and keep track of them throughout the project timeline. Also, don’t forget any ongoing maintenance costs associated with maintaining your new garage—it pays off in the long run!
Permits & Zoning Regulations
Before you start breaking ground, it is essential to consider permits and zoning regulations that may apply to your project. Although these may seem daunting, don’t let them hold you back from having the garage of your dreams! Here’e what you will need:
Understanding the Permit Process
You must know any necessary building permits when planning to add a garage to your property. The permit process ensures that your garage will be built according to local and state building codes, protecting you and future occupants. Contact your city or county government office, and inquire about what permits you’ll need for your project.
Zoning Regulations
Zoning regulations are crucial in determining how your property can be developed. Before starting your project, knowing and understanding your property’s zoning classification is vital. These regulations can dictate various factors, such as the allowable size of your garage, required setbacks, height restrictions, and even architectural or aesthetic requirements. Failure to adhere to these rules can result in fines or forced alterations to your garage.
Special Circumstances
Depending on your situation and the location of your property, you may face different permit and zoning requirements. For example, if you live in a historic district, you may need approval from the local historical society or landmark preservation board. Or, if your property is part of a homeowner’s association, you might need to comply with additional regulations, including architectural styles and standards.
Getting Professional Help

While handling permits and zoning regulations on your own may seem doable, it can often be challenging and time-consuming. Professional resources, including building contractors or architects, can help make your job easier. These experts are well-versed in working with local agencies and understanding the process, ensuring that the required permits are in place and your construction will comply with all regulations.
Final Thoughts
Adding a garage can significantly improve your property’s functionality and value; however, it’s important to do ample research beforehand to meet all expectations throughout the process!
From researching different types of garages available to budgeting correctly and obtaining all necessary permits from local authorities, many factors are at play when it comes time to construct one’s personal space. With careful planning and execution, however, anyone can create their dream carport or workshop without breaking their bank account!

