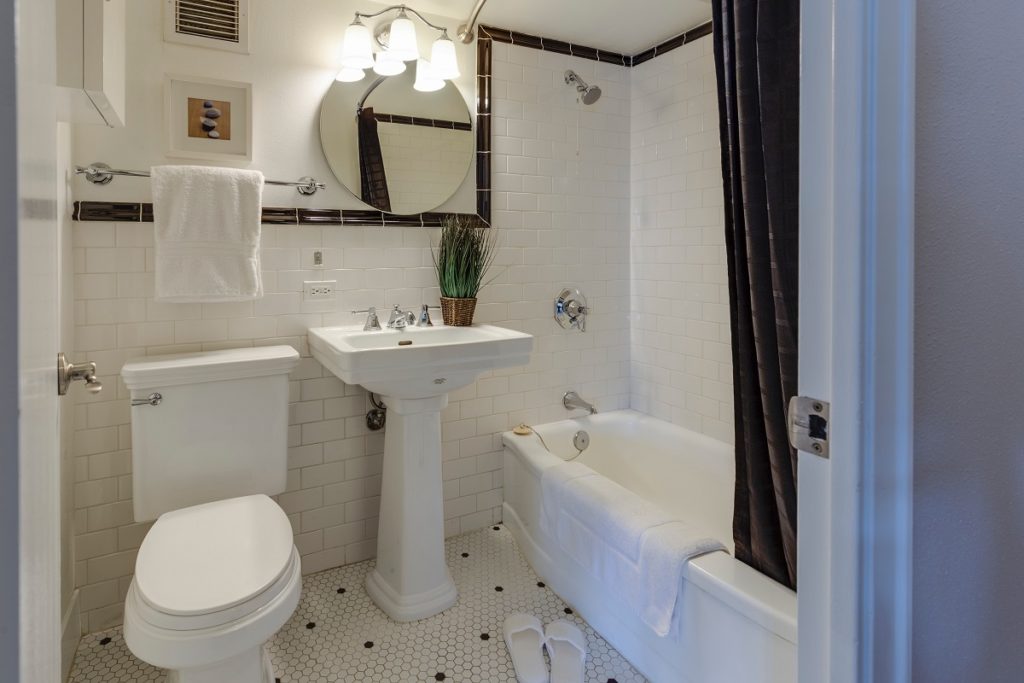When you have a bathroom that’s lacking on square footage, it doesn’t mean you have to think small with styling it. Maximizing your small bathroom space is essential, as the last thing you want is to feel cramped and uncomfortable.
Don’t worry as we’re here to help. Here are design techniques that will give you an expansive feeling in a small space:
Allow natural light
Tiny bathrooms can often look dark. If the bathroom layout permits, allow natural light to pass through. Natural light makes any room brighter and opens up space so that it appears larger. Not only does natural light create an illusion of space, but it also offers lots of health benefits!
Use light colors and clever contracts
It’s a known fact that light colors can make any room in your house look bigger. Light and bright walls reflect more light, making your bathroom feel more open and airy. Dark colors tend to absorb light, which can make the room seem smaller.
To start, select soft tones of off-white, green, and blue. Also, paint the moldings and wall trim in a lighter color than the walls. By doing this, the walls will appear pushed back, making the room look bigger.
Install smart storage
Yes, storage is the biggest issue you’ll face in a small bathroom. Here are several ideas to improvise and use whatever space you could find.
- Put a shelf or two over a toilet to create a niche around it.
- Install shelves that will go all the way to the ceiling. Put items you don’t need every day on the upper levels.
- Install a ledge above the sink or radiator and store items you regularly use (toothpaste, toothbrushes, soap dishes, etc.).
- Add towel racks or hooks on the door.
Mirrors, mirrors, mirrors

Mirrors can make a huge difference in small rooms. Reflective surfaces are among the easiest methods to open up a tight space.
You can opt for an oversized mirror to reflect more of the room. You can also choose vertical oval mirrors that stretch upward. Consider installing additional mirrors, like small ones for makeup, or one behind the door.
Use a shower curtain
A shower curtain that simply moves side-to-side saves space over a glass door that moves in and out. It will keep most of the water in the shower and will free up the needed elbow room.
Floating or rounded vanity
Opt for a floating countertop with a vessel sink. Aside from making the bathroom look bigger, mounting the vanity above the floor frees up space below the counter for small items.
Likewise, tight spaces can make sharp corners hip hazards. Consider going for a rounded vanity to avoid bruised hips.
Large-scale patterns
A large-scale pattern, like wide stripes, can trick the eye into seeing bigger space.
Use continuous flooring throughout
If you’re going for a standalone shower and a frameless glass door, take the seamless feel further by using the same flooring from the main bathroom area into the shower. When the flooring in your bathroom is continuous, it will create a cleaner and larger feel.
With some imagination, planning, and design flair, a small bathroom doesn’t have to feel so cramped and tight. Keep these things in mind for maximizing your small space!

